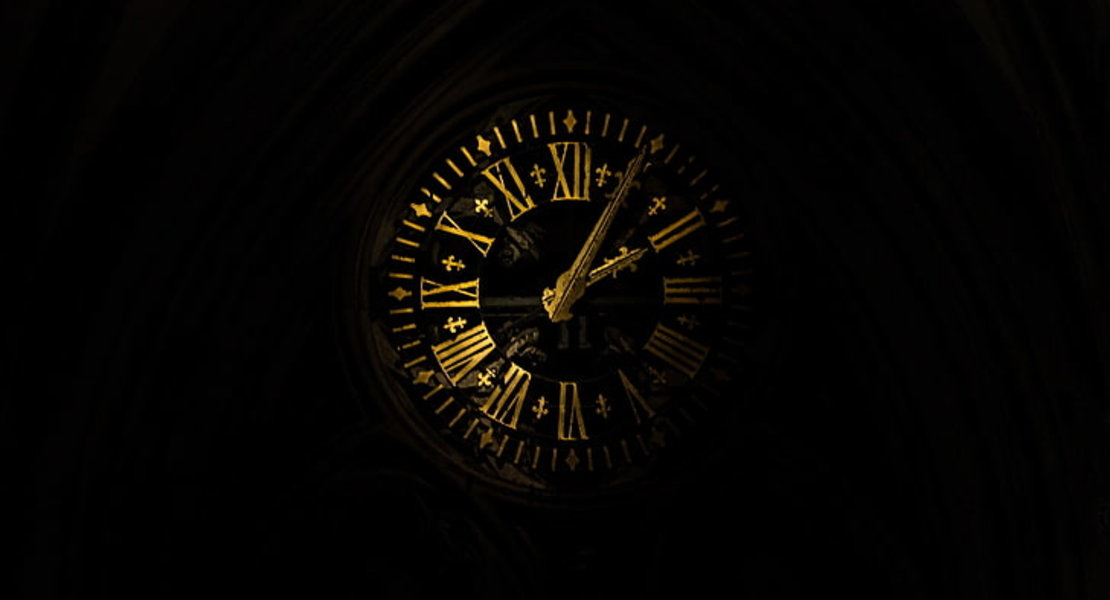EMERGENCY LIGHTING DURATION
The required duration of emergency lighting depends on building usage and evacuation strategies. A 3 hours period is required for entertainment venues (cinemas, theatres, etc.) and buildings with a sleep risk (hotels, guesthouses, etc.). Residential buildings also require a 3 hours window of illumination. Despite residents’ familiarity with the building layout and expectations for an orderly evacuation in case of an emergency, there is still a sleep risk.
A 3 hours period is also required in cases in which evacuation/escape could take a long time. The types of building requiring a 3 hours window of emergency illumination are as follows;
-Facilities that provide accommodations; hospitals, care homes, guesthouses, student residence halls, boarding schools, certain types of clubs
-Non-residential buildings used for treatment or care; private schools, clinics and similar establishments
-Non-residential buildings used for recreation; cinemas, theatres, concert venues, exhibition centres, gyms, pubs, restaurants
-Non-residential public buildings; municipality halls, libraries, shops, shopping centres, art galleries, museums
For certain facilities, a time window of 1 hour is considered sufficient if the evacuation is immediate. The following are examples of such facilities;
-Non-residential buildings used for education and research purposes; schools, higher education institutions, technical institutions, laboratories
-Industrial facilities used for the production, processing, or storage of goods; factories, workshops, warehouses



