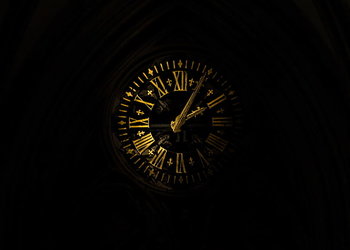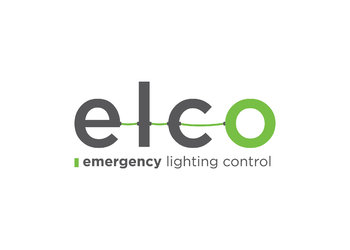EMERGENCY LIGHTING INSTALLATION LOCATIONS
It is important that emergency lighting luminaires are installed in such a manner that they will provide adequate lighting when the normal lighting system malfunctions. The locations that need to be considered when designing an emergency lighting system are listed below. These locations must be clearly identified when designing an emergency lighting system.
Open Areas
Open areas generally must be equipped with anti-panic lighting. For the most part, such areas have a floor area measuring more than 60 square meters or they have been identified as needing such lighting as the result of fire risk assessments
Emergency exits and escape routes
Emergency exits and escape routes must be clearly marked and illuminated so they indicate a clear route to a place of safety. When an emergency exit is not immediately visible, an illuminated sign or series of signs pointing in the right direction must be installed. Changes in direction along routes to an emergency exit must be illuminated. An escape lighting luminaire (compliant with IEC/EN 60598-2-22) must be installed next to every exit and other such locations to highlight potential hazards or point the way to safety equipment.
Emergency luminaires must be installed next to fire safety equipment and near the following points:
• All exits that will be used in emergencies
• The entire length of staircases
• Points where the floor level changes
• Above mandatory emergency exits and safety signs
• Points where changes of direction occur along escape routes
• At the intersections of hallways
• Above and outside every final exit
• Above first aid cabinets
• Above fire extinguishing equipment
• Above fire alarm buttons



